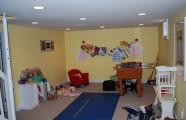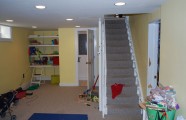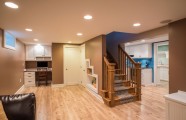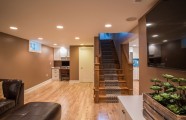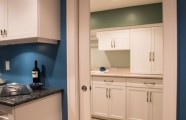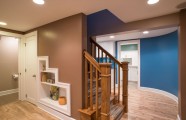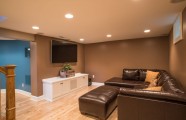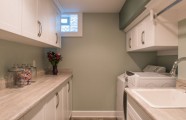Charming Basement Remodel
backBasement spaces can be a “catch-all” for storage, laundry, entertaining and mechanical systems. This early 20th century Indianapolis, IN basement remodel called for a more “warm, friendly and inviting” space where the family can enjoy entertaining, TV watching, homework or laundry chores. Architect Lee Constantine worked with these clients to create “zones” for the different functions, allowing one zone to “flow” into the next. Where appropriate, walls and pocket doors separate utilitarian zones from entertaining zones. Mechanical systems were organized to accommodate the highest ceilings possible and under-stair space is better utilized with a custom “built-in organizer”. Now the family enjoys using the basement as a desirable and well functioning “extension” of the home.


