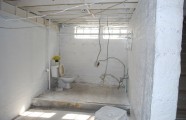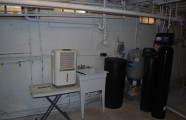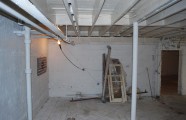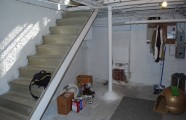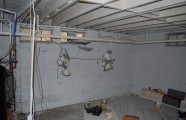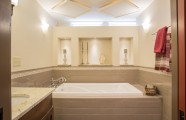Basement Get-Away
backThis early 20th century Indianapolis, IN basement remodel was in desperate need of help. The original and still operating hydronic radiant heating system had its plumbing configured without regard to any other use of the space. Fearful of harming the aged system and the high cost of doing so, these Clients were adamant that the existing system remain intact. Architect Lee Constantine developed a design that maintained the existing heating system while creating “niches” around the perimeter that would conceal the unsightly plumbing. Additionally, by removing free-standing structural supporting posts, a more flexible and inviting space was achieved. Because of an already low ceiling condition, the floor- ceiling structure above was kept exposed, painted and highlighted with indirect lighting to avoid further reducing the ceiling height. Constantine incorporated “clouds” on this ceiling to conceal certain existing components that either were cost prohibitive to relocate or couldn’t be relocated. These “clouds” become a “visual element” through their geometry and hidden “indirect” light source rather than an undesirable complication. Now this family entertains frequently in the basement and reports “it doesn’t feel like we’re in a basement anymore”.

